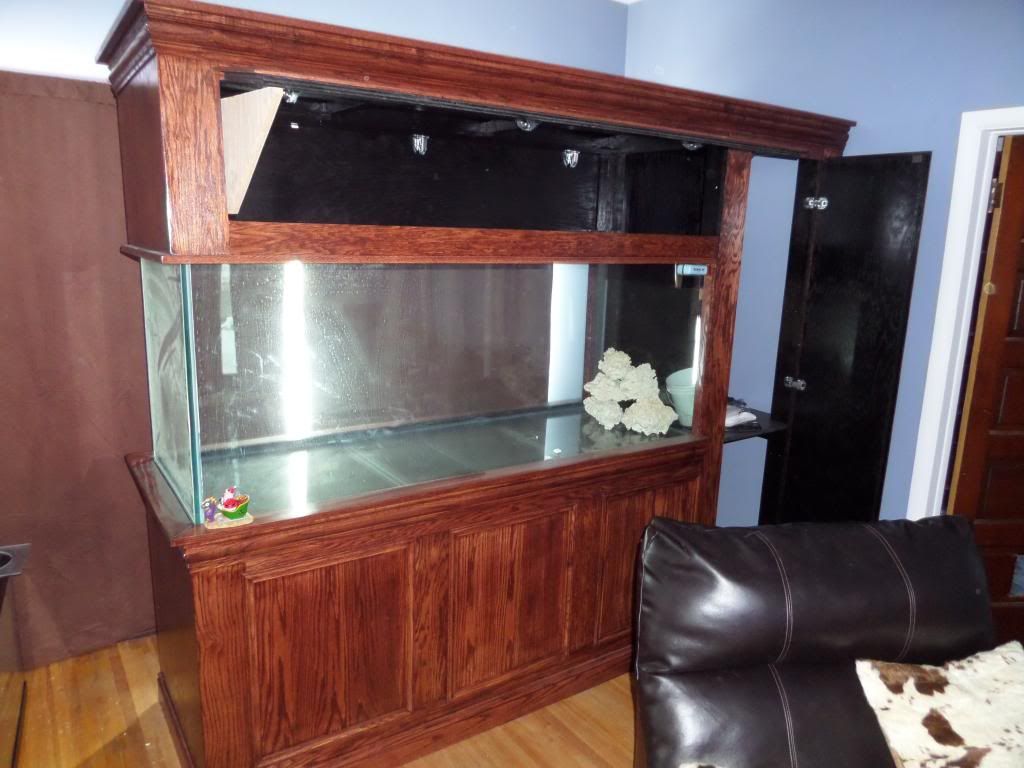bretts05jeep
New member
Im putting a 210 gallon tank with a 75 gallon sump. My estimate is that it will weigh somewhere between 3 and 4 thousand pounds. There is nothing under it in the basement where it want it to go and it has a drop ceiling.
Anyone have any recommendations where to find someone who could help with this in the area.
Anyone have any recommendations where to find someone who could help with this in the area.





